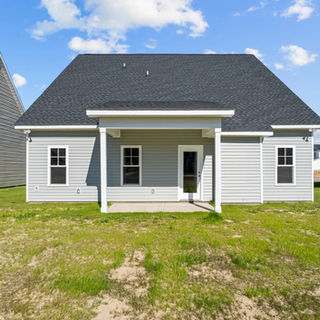
Saddle Run
12
Lot:
141 Bourbon St, Raeford, NC
What Makes it Special
Introducing The Vylee, a thoughtfully designed 2,415 sqft, two-story home that blends style and functionality. Upon entering, you'll find an open dining room with easy access to the kitchen. The first floor boasts a primary suite with 9-foot ceilings and an inviting electric fireplace, perfect for everyday living and entertaining.
The kitchen features generous counter space, elegant granite countertops, and a ceramic tile backsplash, with cabinetry that coordinates beautifully with the finishes in the bathrooms. The main living area has luxury vinyl plank (LVP) flooring, while the second floor and bedrooms are carpeted, ensuring both comfort and style.
The spacious primary suite offers a serene escape, complete with an en-suite bathroom that includes a garden tub, shower, and a spacious walk-in closet. All other bedrooms are located on the second floor, ensuring privacy and convenience. The first floor also features a master water closet and a laundry room conveniently located off the garage.
The eat-in kitchen provides a great space for casual dining, and there's also a guest bedroom with an en-suite for added privacy. The second floor includes a loft and a guest bathroom with a double vanity, offering ample space and convenience.

Floor Plans
































